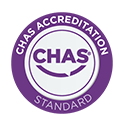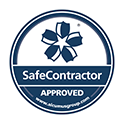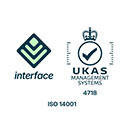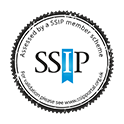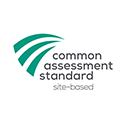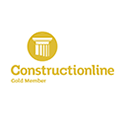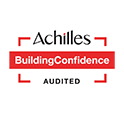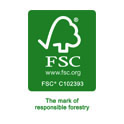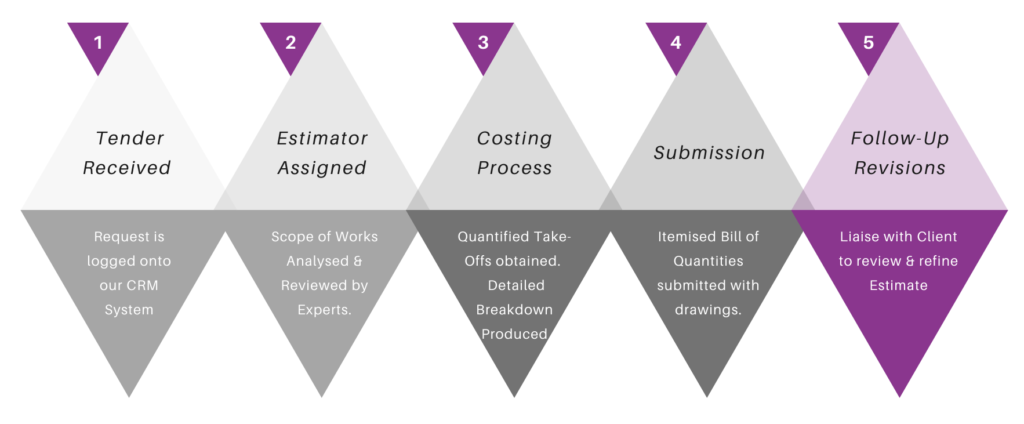
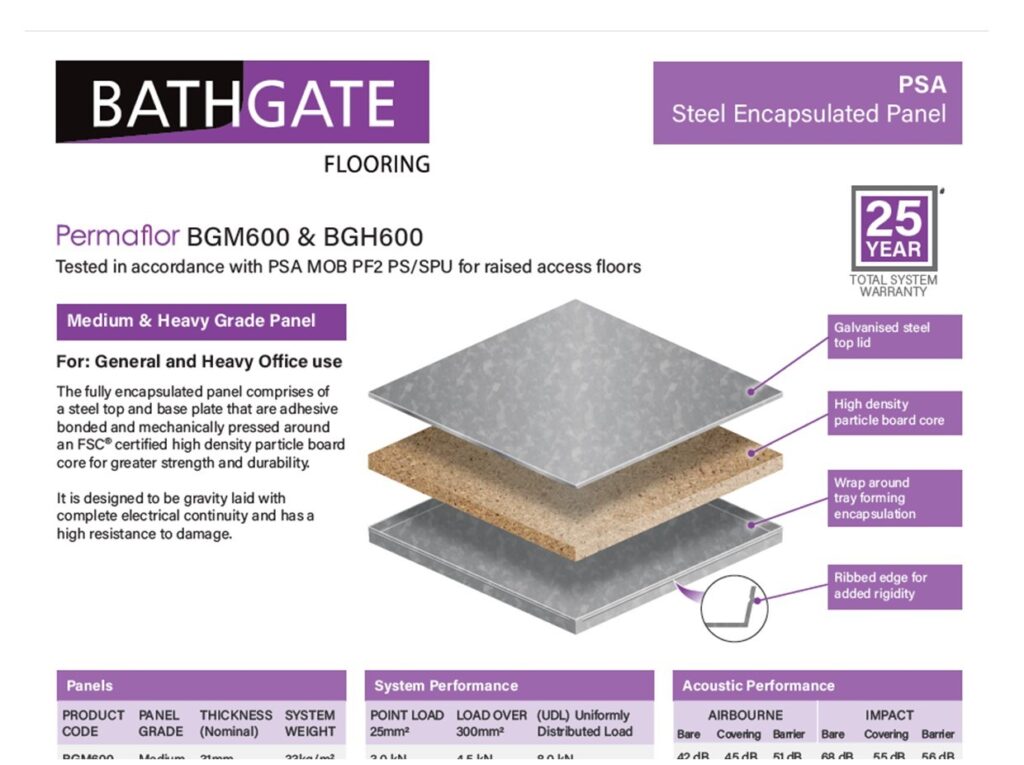
Estimating is a fundamental stage of the costing process. It allows us to accurately price jobs and present a true reflection of the works required.
While Estimating for Raised Access Flooring is carried out by our dedicated Estimating team. They have an effective system which ensures detailed and high quality quotations are produced. These quotations must be provided within a suitable time frame to meet our customers program requirements.
The stages of this process are outlined below:
TENDER RECEIVED
- Our dedicated Estimating Administrator logs the tender using our tailored Customer Relationship Management (CRM) system.
ESTIMATOR ASSIGNED
- At this stage, the full scope of works is analysed with client requirements noted. Initial discussions with the customer take place to understand project in greater detail and to ensure that all needs are met. Any specialist requirements are reviewed with our in-house experts.
COSTING PROCESS BEGINS
- Quantified take-offs are obtained from the drawings / documentation provided using our bespoke measuring software (Callidus) to allow accurate quotations. From these measures and the specifications provided, our Estimators produce a competitive and detailed breakdown of items and costs required to complete the works.
SUBMISSION TO CLIENT
- Our fully itemised Bill of Quantities, Quotation Covering Letter and Standard Terms and Conditions are submitted. Supporting Data Sheets and/or Detail Drawings can be provided upon request.
FOLLOW UP
- Allocated member of the Sales Team will regularly keep in contact with the customer to develop client relationships and ensure that our quotation is in line with the most up to date client requirements.
REVISIONS TO QUOTATIONS
- As client’s requirements change and projects evolve, this may result in a revised quotation.
