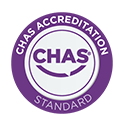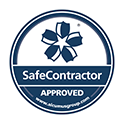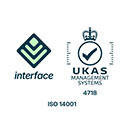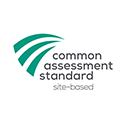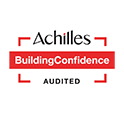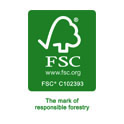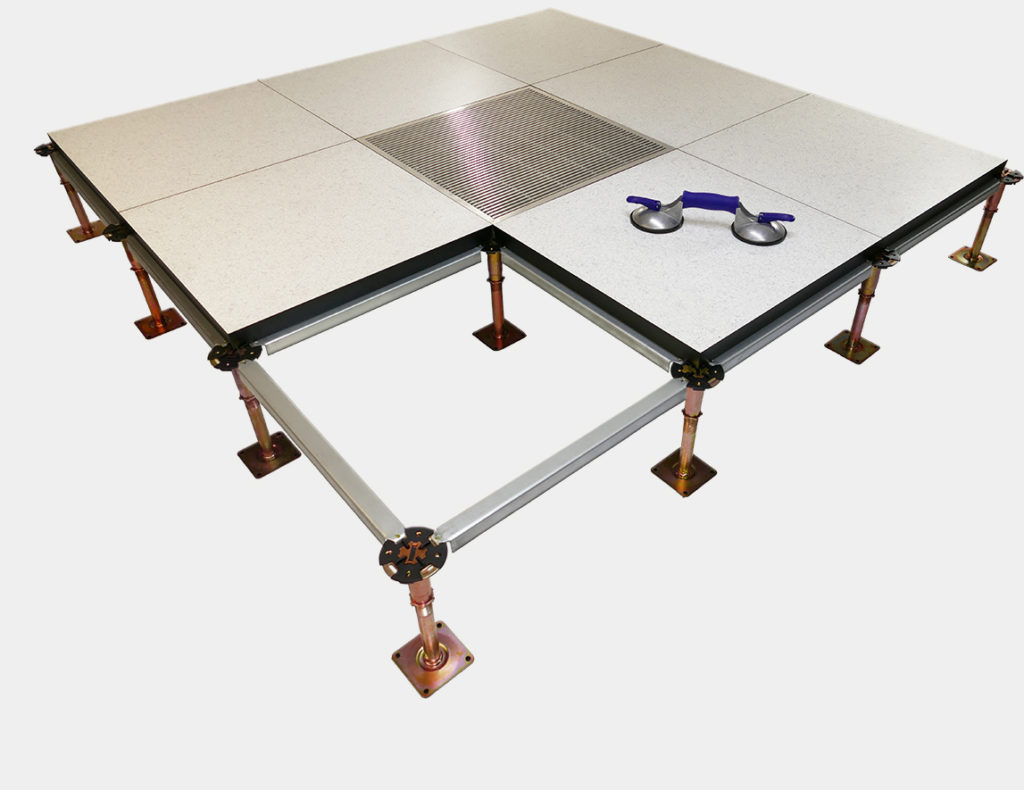
Determining What Height the Raised Access Void should be has many considerations. Allowing sufficient space for the services to be laid, minimising any ceiling height reduction, and ensuring that the final finish is left level whatever the baseline is. These are the basics.
Standard Pedestal Heights can be as low as 35mm or as much as 1525mm. In special circumstances voids over this standard height can also be created.
The type of access which is required to the void should also be thought about. Is it sufficient to reach in and work on the cables/pipes? Or do the maintenance team need to get inside the void to access the mechanics held within it.
Some examples of the raised height voids include;
- Offices are generally 100mm – 250mm
- Data Rooms can be anything from 250mm – 900mm
So to answer the question “What height should a raised access void be?” You need to speak to our National Specification Manager. As an expert in the field, he can advise so that you have a specification which is right for your project. When you have the right specification, you can be sure you are comparing like for like on the quotations.
